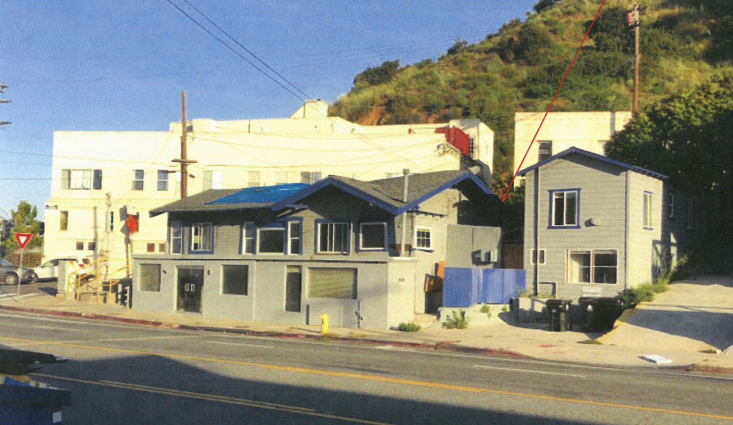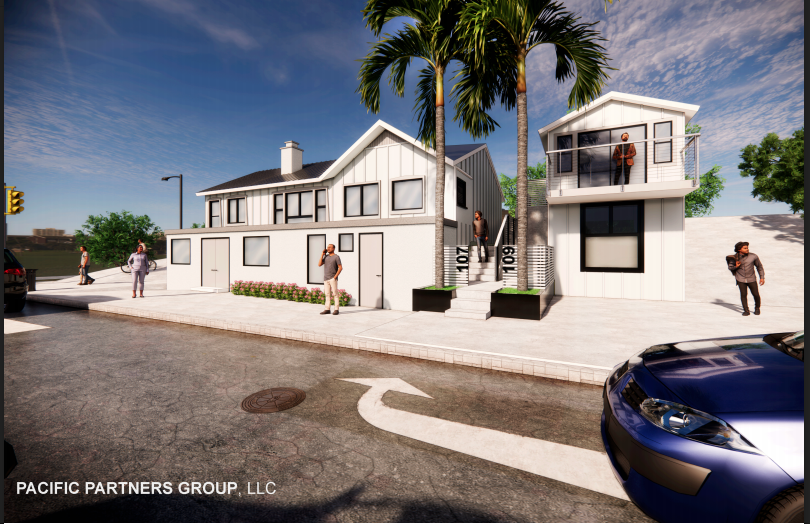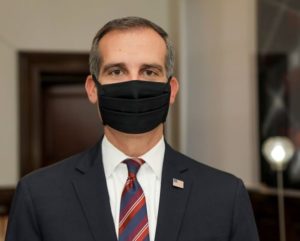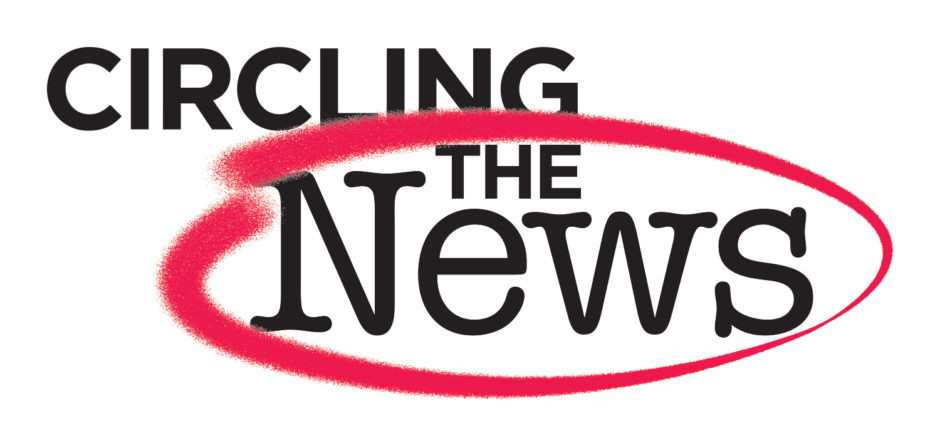
Plans regarding the two small buildings located at the triangular intersection between West Channel Road, Chautauqua and PCH came before the Pacific Palisades Design Review Board on January 13 on Zoom.
Circling the News contacted local historian Randy Young prior to the meeting. Young said that the original building at 107 and 109 West Channel was constructed in 1914-15.
“It was built by Frank Bundy (Santa Monica Land and Water Co.) and is one of the oldest structures in Santa Monica Canyon,” Young said. “It was built at the same time as the three-story wooden structure next door.
“Any structure that has age in Santa Monica Canyon is colorful,” Young noted. “This structure has always been mixed use and has had everything from fortune tellers to a bathing-suit shop. None has had success because of the strange shape of the lot and no parking.”
One DRB member stated that this is one of the most dangerous street corners in Pacific Palisades and that in a perfect world, “that site could be dedicated to make a park and perhaps to improve the intersection.”
(Editor’s note: Despite its name, Santa Monica Canyon is located in Los Angeles and falls under the City’s jurisdiction.)
Renovations are proposed for the two buildings. The building at 107, which is closest to the intersection, has an office on the ground floor and two small one-bedroom apartments on the second floor.
The building at 109 West Channel Road, described as “light housekeeping units,” would be upgraded to have two units, both about 190 sq.ft. and including a “hot plate” and a bathroom. These would not be low-income units.
Henry Ramirez, representing the applicant and property owner, Pacific Partners Group, was asked, “Where is the documentation showing that the diagonal building footprint, which encroaches onto City property, was approved?”
Ramirez did not answer that question but displayed a 1946 building permit showing a stepped-up floor plan (not the diagonal one).
“I’m concerned whether this project will be reviewed appropriately by the City,” DRB Chair Donna Vaccarino said.
In the renovation process, if the project does not keep the existing footprint, which shows encroachment onto City property, or exceeds the 75 percent cost of existing building replacement, then the building must be brought up to code, which would include parking.
In a June 19 letter to Ramirez, the City noted: “Building permit 1988LA07029 for two new rest rooms (sleeping rooms) indicates that there were two rooms for resting/sleeping purposes. The county records also acknowledge these rooms as sleeping rooms and indicate that no kitchen was provided. There were no other records found to make significant changes to this building.”
For 107 Channel, the City letter stated: “Building permit and certificate of occupancy 1947WL71785 added restrooms (toilets and vestibule). Building permit and certificate of occupancy was issued to add an office. The certificate of occupancy and building permit state the building consists of two family dwellings. The county records acknowledge that the building contains two dwelling units.
“Therefore, the currently approved use consists of one building with two dwelling units and offices and another building with two sleeping rooms.”
During the meeting, DRB Member Maryam Zar reminded Ramirez, “I noticed some demolition. Make sure you’re progressing per permit.”
Ramirez acknowledged that a window had been removed before the owner received DRB approval and that “It was a mistake.”
Additionally, the citrus tree, which Ramirez said was in “poor condition,” will be removed, but the four existing ficus trees will remain.
The wall along Chautauqua belongs to the city and Ramirez said it has caissons.
He received DRB approval for the “icy white” exterior and the grey corrugated steel roof, after an almost two-hour meeting fraught with issues.

This is the proposal for the corner of Chautauqua and West Channel Road.
VITUAL PROBLEMS:

Mayor Eric Garcetti
This was the first Palisades DRB meeting following Mayor Eric Garcetti’s August 2020 Executive Directive 29, allowing a paperless format. At least 90 minutes of the meeting involved trying to get the applicant’s plans large enough on Zoom, so they could be viewed.
The Executive Directive states: “Making critical, and eventually all, services available online and contactless allows better customer service in a digital age, saves travel time and reduces traffic, improves health outcomes, makes our services more efficient, and improves equitable access for our diverse communities.” The order also states: “Facilitate the transition of services at the City from physical services to contactless, online services.”
The applicant had problems with Zoom, which did not allow him to present plans large enough to be read on the computer screen.
At one point, the board agreed that having paper copies delivered to them before any meeting would make it easier to understand what the applicant is proposing.
DRB member Sarah Griffin said, “We’re designers and architects and we work off plans.” Her fellow members asked City Planner Nick Vasuthasawat if, in the future, actual plans could be presented to them.
On January 14, the day after the meeting, Vasuthasawat sent the following information to Board members:
“Just wanted to follow up on the technical issues on the presentation from the Applicant last night. I’ll be incorporating some new precautionary measures as follows:
- Confirmation with the Applicant’s ability to operate Zoom.
- Applicants will be discouraged by running the document from the internet browser as it was too small and difficult to navigate in.
- Applicants will be instructed to download files onto their computers prior to the meeting and open with appropriate software like Adobe Acrobat/Reader, Microsoft Office and PowerPoint.
- Staff will offer a trial run of their presentation materials prior to the meeting to ensure they are able to present their materials in an appropriate view format.
- In the event the Applicant is unable to effectively share their screen at the meeting, Planning Staff will manually override and share presentation materials for them as they narrate.
- If technical issues continue to remain unresolved, the Chair and Board will have the option to continue to the next meeting due to technical issues.”

I was able to access the plans through the link you posted in your prior report. The lot is such an odd shape, and I was unaware of the encroachment until I read your story today, but it’s pretty obvious now that its brought to our attention. I know this happens with old buildings. I was relieved to see that the rehab does not appear to be out of scale anymore than the original structure already is. One of my thoughts about this corner has been how to improve the intersection and turn lane, and I see the DRB mentions this as well.